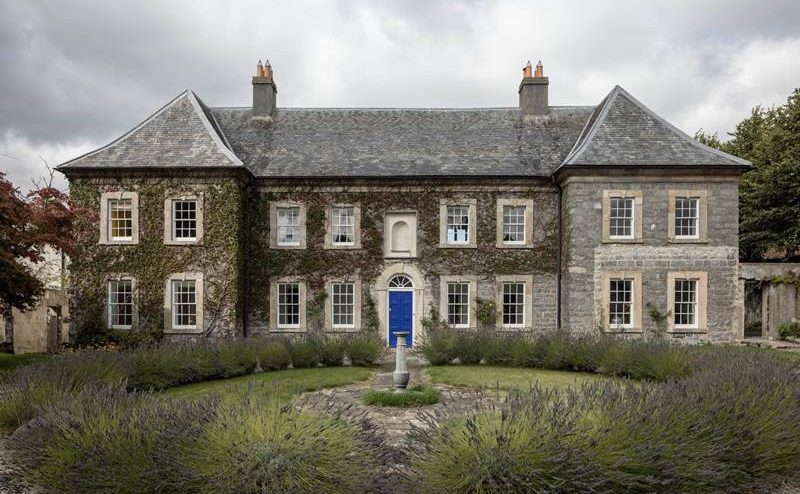
Silversprings House, a 1747 Charter School in Co Tipperary has been spectacularly brought back to life through intricate design and a commitment to preserving history. An art lover purchased the derelict run-down property with the hope of bringing the historic house, coach houses and stables back to their former glory through a blend of restoring unique original features and incorporating tasteful designs for modern living.
Working with CANICE Architects in Kilkenny, who specialise in conservation and the creative and contemporary re-use of historically significant buildings, the once overgrown buildings hidden behind the wrought iron gates, are now beautifully restored with contemporary living spaces encased in the unique 18th century architecture.
The building is steeped in history, with its foundations in pre-famine Ireland, where land ownership was based on religion. It was originally built as a school for local Irish children who were required to denounce their Catholic faith to attend. Erected in 1747 the nine bay facade, designed by English architect Richard Harrison, is situated on a long linear plot contained within limestone walls and wrought iron gates. North facing classrooms were located on the ground floor, dual aspect classrooms on the first floor and sleeping quarters were located within the bellcast roof attic space. Due to the limited uptake at the school it was forced to close after a mere 11 years of use.
After the school closure, Charles Bianconi used the building as his homestead and built a coach house and stables for his inter-town transportation system. The famous Italo-Irish entrepreneur is often described as the “man who put Ireland on wheels”, as he developed a network of horse-drawn coaches that became Ireland’s ‘first regular public transport’ system. Subsequent private owners resided in the building and more recently a hotel proposal was refused planning on the site. The building then lay derelict for over 15 years attracting squatters and vandalism.
The new owner of Silversprings House saw great potential in reusing the Bianconi coach houses as office space and the former Charter school as a family home filled with their collection of modern Irish art. A study of the architectural, social and historical significance of the property informed the conservation strategy. The building was evaluated to understand its potential for different uses in the rooms. The dual aspect of the first floor was more suited to living accommodation so the plan was flipped to instate a piano nobile living area. Bedrooms were located in the north facing former classrooms on the ground floor. Unique features, such as the schoolhouse corridors, were repurposed as a picture gallery for the art loving owner.
Director of CANICE Architects, Emily-Ann Curry notes; “We strove to ensure the weight of history and architectural heritage served to inspire not restrict an art enthusiast’s personality.
“Creative adaptive reuse is not a case of describing items you can’t have but a case of seeking opportunity amidst the inherent character and spaces that this building is already providing. For example the existing linear corridor spaces provided a perfectly sized art gallery for the art loving owner.”
The project acted as a series of elemental studies for all the new pieces or alterations; the new cantilevering stairs, the rear door, the balcony, the furniture-like design of an ensuite and walk-in wardrobe. All were explored in a fine craftsman approach to allow each new element to be read as a contemporary addition set against the historic fabric. A splash of Majorelle Blue – a colour made famous by Yves Saint Laurents Moroccan holiday home and party house – features on the external rear and side walls. The existing limestone walls remain to the front. This design move amongst others in the project are all in the interest of bringing a playful quality to the design.