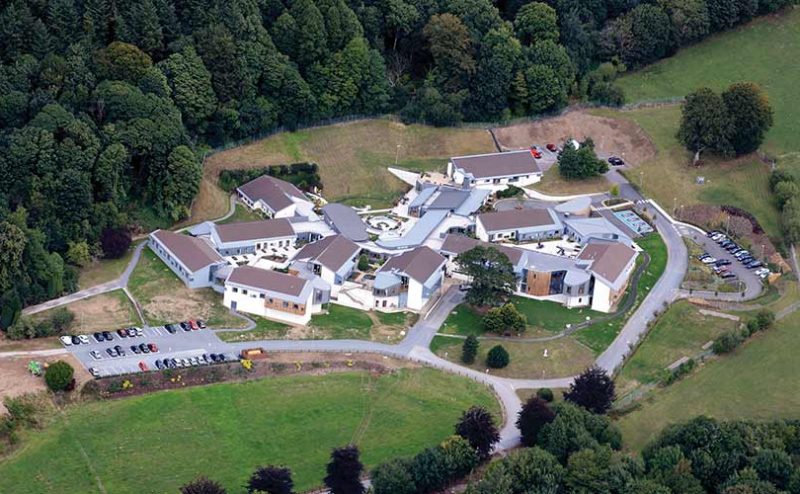
In this month’s edition of Building Ireland, we profile one of the country’s leading architectural firms whose work has been recognised at national level.
O’Connell Mahon Architects employ a dynamic and energetic team of highly skilled and committed architects, designers and specialists. Value comes from a structured process of communication and dialogue, first to develop the brief through an iterative process, second to work with the wider industry from an early stage to hone the most suitable design and construction solution, and third to measure and respond to client feedback.
This ethos towards each project has earned them numerous awards over the years with the latest being the Bon Secours Care Village Expansion Project winning an RIAI Architecture Award. Winner of the new Wellbeing category, this is the third consecutive year O’Connell Mahon Architects (OCMA) have received an accolade at the RIAI awards ceremony, having won the Best Health Building in 2017 for Mercer’s Institute for Successful Ageing at St James’s Hospital (in association with Moloney O Beirne Architects) and in 2018 for the North West Cancer Centre, designed in association with Isherwood and Ellis Architects, in Derry, Londonderry.
With offices in Dublin and Cork, the company is a healthcare specialist, but works in all areas of architectural design and have a practice portfolio including commercial, cultural and residential work from large scale masterplans to small scale interventions and retrofits.
O’Connell Mahon is rooted in a strong history of architectural practice over the last 50 years, evolving from Brian O’Connell Associates to O’Connell Mahon Architects in 2009. The office is led by Managing Director Sean Mahon, along with co-Directors Clare White and Victor Lowe and their associate directors. Donnacha Murphy runs the Cork Office as associate director. In total O’ Connell Mahon are 40 person strong including a combination of experienced architects, technologists and support staff.
Laura Hanley, Project Architect for the Care Village Expansion Project joined the company in 2013 and she is based in the Cork office. Laura spoke to us about the process of getting the best out of every project.
“We go that extra step for our clients. We would certainly be recognised as specialists in the area of healthcare, but we have a diverse range of expertise within the practice, and work with a wide range of building typologies,” said Laura. “At the moment, we are expanding on our expertise within the area of elderly care design to provide holistic solutions to address specific needs from dementia care to ‘step down’ independent living units. Our inclusive universal design approach is informed by a research collaboration with Trinity College on ‘Dementia Friendly Hospital Design’.
“We work closely with clients to understand their individual problems and find solutions to them, using our experience, professional training, creativity and evidence-based research. We also try to make the building process as easy as possible for our clients and their representatives by communicating early and often with them. We offer a range of flexible architecture, design consultancy and project management services.”
The Care Village Expansion involved careful planning to ensure the smooth execution of the project. The successful result of a complex, multi-phased and multi-sited scheme is not only seen in the dynamic, bright and open design, but also in the fact that the process was managed by the design, construction and care team to ensure minimal disruption and risk to the existing residents and staff living within the live environment. All parties to the project approached the building with positivity and enthusiasm, conscious of the difference the building can make in the lives of the elderly residents.
The primary design driver of the expansion was the creation of residential accommodation that gives the residents privacy and is compassionate to their needs as well providing communal therapy and social spaces. The bedrooms are broken down into appropriate nursing units and enclose a shared garden courtyard which provides opportunity for therapeutic outdoor activity but crucially is also secure and sheltered. The bedroom circulation space is interspersed with breakout seating spaces which provide important rest and informal interaction spaces as well as framing views through the courtyard to valley beyond. The elimination of dead ends within the existing building was a very important design decision in the context of a care of the elderly facility. This enables passive surveillance and also provides a continuous walking route, a fundamental design element in dementia friendly design. Sensitive wayfinding was also critical in order to avoid unnecessary confusion or distress for the residents.
The vision for the project was informed by the use of 3D modelling from the early design stage onwards. A BIM model was developed from a point cloud survey which was transcribed into a massing model of the existing buildings and site. This was used to test multiple conceptual iterations of the design prior to planning, facilitating shadow studies of the courtyard spaces and how the proposed demolitions at tie-ins would work. OCMA was an early adopter of BIM, and the staff have always been encouraged to embrace the latest technology. “BIM has certainly improved our level of work and it is the future of the design process. We have used it on all our projects since 2013 and we certainly see the benefits.”
Through their broad range of knowledge, skills and expertise, O’Connell Mahon Architects have developed long standing relationships with their impressive list of clients. Their ability to continue to improve on the quality of services that they provide sets them apart from many in the industry.
O’Connell Mahon Architects
Dublin Office
9 Fitzwilliam Place
Dublin D02 VW22
t +353 1 6767408
Cork Office
Tellengana
Blackrock Road
Cork
+353 21 4936110
This article was published in Building Ireland Magazine, December 2019/January 2020, Vol 5 No 11