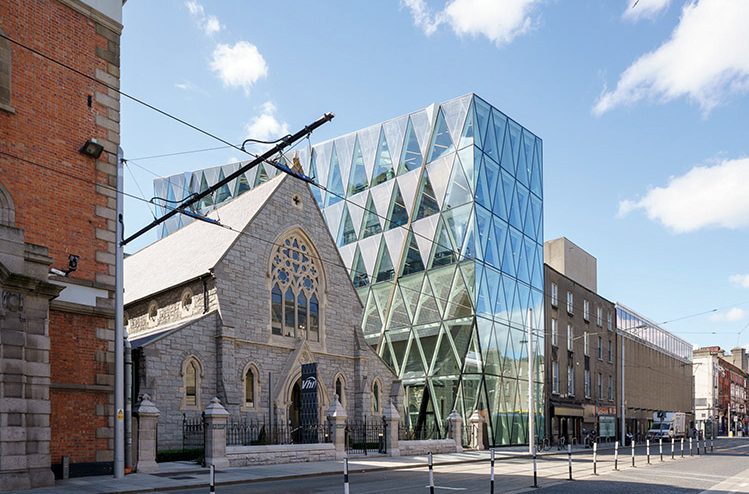
With an office located at 11 Merrion Square, Dublin 2, McCauley Daye O’Connell is a leading design lead architecture, urban design and interior design firm offering programming, planning, design, strategic masterplanning and consulting services specialising in innovative and commercially driven design.
Launched in 2012, the Fit Out Awards celebrate excellence in the execution of world-class fit outs and in particular the people and clients who drive these projects. Each year, the awards have grown in scale and companies from all over Ireland come together to network, collaborate and showcase their work.
??By providing a showcase to recognise this distinct and unique design talent in the construction industry, the Fit Out Awards seek to encourage greater investment by corporate and public sector clients. The awards also aim to support the development of key fit-out skills and promote best practice to help the sector grow in the years to come.
The 2018 winners were revealed at an awards ceremony which took place last Thursday, November 1st at the Convention Centre in Dublin and McCauley Daye O’Connell Architects were celebrating on the double after their exemplary Scot’s Church, Abbey Street project was declared the winner in both the Office New Build and Conservation categories.
McCauley Daye O’Connell Architects were appointed to design the expansion of a client’s offices on Abbey Street into the adjacent disused Presbyterian Scots Church, which is a protected structure. The client wanted to stay in its current location, where it had a long history and sense of place, so it needed to adapt and re-use the church and adjacent church hall.
The key concept and challenge for the design of the dynamic Scots Church were to respect and preserve the significant cultural, religious, historical and architectural heritage of the church, and its ancillary buildings, whilst meeting the client’s requirements for a new innovative and sustainable office extension. This extension would need to fully integrate with their existing office accommodation, allowing the company to provide improved and sustainable facilities.
As a commitment to inner-city renewal in this area the church and church hall were completely refurbished and returned to full usage. The new design deliberately re-positions the office with a public entrance foyer in the existing church making it the primary public zone and entrance foyer for the building. It also provides new office floors suspended above the existing original church hall, all contained within a contemporary triangular exo-skeleton lattice design which provides the external structure and façade support system, creating a building which is light and transparent and contrasts and compliments the original gothic church design. The design of the building uses best conservation practice which incorporates a mix of highly insulated opaque and glass facade panels, natural ventilation through the perforated facade panels, good natural lighting, fully integrated solar panels in the roof system and a rainwater harvesting.
The client has been provided with a truly dynamic, yet very functional, transformative building which has already in its short time of operation established itself as the heart of their campus and their corporate identity. The primary design concepts and use of a variety of complimentary materials and colours in juxtaposition with the existing listed buildings has been carried through to the finished details of the building and the completed interiors.
The awards success combined with the positive feedback received from the client is a source of great satisfaction for the McCauley Daye O’Connell team.
“It was prestigious recognition and our client receives emails regularly from their staff which are very complimentary about the building and the very positive impact it has on them as they go about their day-to-day business,”revealed Director Dan Daye.
“It has opened up a whole new work space for their people and they can meet and collaborate in a more effective way. The level of productivity has noticeably increased and the project has had a very positive impact on their business performance overall.”
Working on a wide variety of sectors, McCauley Daye O’Connell Architects’ has an impressive portfolio which includes The Portmarnock Hotel, Facebook’s EMEA HQ, RCSI Beamont, The Marker Hotel and Bord Gais Energy Theatre, to name but a few.
A glance through their CV reveals that they are no strangers to award success. For example, Elizabeth’s Tree House, the dining hall designed for Barretstown Serious Fun Camp won an Architecture MasterPrize in the Recreational Architecture category last year. The Architecture MasterPrize is one of the most comprehensive architectural programmes today, with the mission to recognise the most innovative, creative and inspiring architectural projects from all over the world. The Architecture MasterPrize jury panel consists of esteemed architects, industry professionals and academics considered entries from 68 countries in 41 categories across the disciplines of architecture, interior design and landscape design.
The Elizabeth’s Tree House building also won the overall category award for ‘Building of the Year’ at the Building and Architect of the Year Awards 2017 and the leisure category at the same awards. In addition, it was a joint winner in the Best Universal Design section at the 2017 Irish Architecture Awards.
Back in 2013, the Hanover Medical Project, which is located in the Dublin Docklands, scooped the top prize in the Industrial Fit Out Project of the Year category at the Fit Out Awards.
Put simply, McCauley Daye O’Connell Architects boast an impressive track record when it comes to delivering quality projects on behalf of their valued clients.
McCauley Daye O’Connell Architects
11 Merrion Square
Dublin 2
Ireland
Telephone: +353 1 400 4171
Email: [email protected]
Website: www.mdo.ie
Taken from Building Ireland Magazine, March/April, Vol 5 No 3
McCauley Daye O’Connell Architects