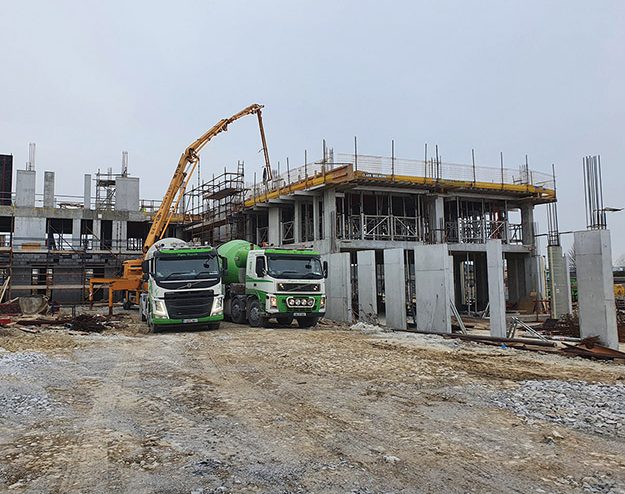
Established in 2000 by Gerard Dineen, Din-Form Construction Ltd is a leading family-run construction company specialising in concrete formwork and large-scale projects in the commercial sector.
Based in Ardagh, Co. Limerick – which is famous for the Ardagh Chalice – the main contractor has been involved in many major projects in the Mid-West, including Sysco (Pallas Foods) in Newcastle West, Oakwood Arms Hotel in Shannon, Roches Mills on the Dock Road in Limerick, Thomond Park, Ennis Road Retail Park, Kerry Foods in Charleville, Limerick Greyhound Stadium and Mount Corbitt House (Jimmy Culloty Racing).
Din-Form Construction’s highly-experienced team are experts in the construction of large-scale commercial projects in the healthcare, industrial, educational, luxurious residential and civil engineering sectors. An unwavering commitment to quality and client satisfaction has been central to the company’s growth and success over the last two decades.
Gerard Dineen has a proven track record of working on and managing large projects. He worked in Disneyland Paris and London on large-scale private projects for seven years and spent another 10 years working on many large-scale public and private contracts in Ireland, including multi-storey car parks, pharmaceutical plants, schools and hospitals. With the support of a strong team, which includes his brothers Richard, Denis and Donal, as well as a long list of tried and trusted subcontractors, he has built Din-Form Construction into one of Limerick’s foremost construction firms.
“Our father Timothy was in construction before us, so that’s where the interest came from,” Gerard explains.
“We’ve done works in locations such as Limerick, Cork, Kilkenny and Dublin. We’ve many long-time clients like Limetree Global, Rockspring Developments , Appletree Developments, Pallas Foods (Sysco), Plassey Foods, ISHKA Irish Spring Water, Smithstown Light Engineering, Oakwell Arms Hotel and Jimmy Culloty Racing whose business we greatly value and appreciate.
“Our background is in concrete formwork and main contracting. All our formwork and carpentry work are carried out in house. As a family-run business, we’re able to offer our customers that personal touch that you just don’t get from bigger companies. We pride ourselves on that along with our quality workmanship, customer service, value-for-money and exemplary Health & Safety record. Richard oversees the formwork structures, Denis looks after the civils and Donal the scaffolding element of the business. We have a great team who have vast knowledge and experience of the industry.
“We’re a multi-faceted company with a loyal customer-base. Repeat business is key to any business’ success are we’re no different in that regard. We also enjoy an excellent relationship with our suppliers, quantity surveyors and design teams.”
One such design team is Hussey Architects who were shortlisted in the ‘Healthcare Project of the Year’ category at the recent 2024 Irish Building & Design Awards for their work on the new Primary Care Centre in Newcastle West. As the main contractor, Din-Form Construction was delighted to collaborate with Hussey Architects on the successful delivery of the project for client Limetree Global.
“The nomination was great recognition for Ciaran Hussey and his team. Indeed, it reflected well on everyone associated with the project,” Gerard says.
“At 66,000 sq. ft, it is one of the largest Primary Care Centres in the country. It’s located on the old Pallas Foods site overlooking Newcastle West. It’s an iconic site locally. The build commenced in the middle of the Covid-19 pandemic in Jan 2021 and was completed in February 2023. Everyone was very happy with how it turned out.”
The building takes an L-shape facing both the main road to the north and the distributor road to the east. Patient parking is to the front of the building with secure staff parking to the rear. The northern edge of the site is landscaped and connects to the Greenway that runs along the site’s western boundary.
The pharmacy and Tusla offices in the Primary Care Centre are marked on the elevation by single-storey curtain-walled projections. This curtain wall has been customised to emphasise the verticality of the mullions. This contracts with the overall horizontality of the building. Furthermore, a triple height atrium was created to mark the entrance and orient the visitor to the building. This atrium is also marked by a curtain wall on elevation.
The project was managed by Atlantic Real Estate Management. Lawlor Burns was the quantity surveyor (for client), MBPQS ( Michael Barrett Partnerships QS) were QS for the contractor and Malachy Walsh & Partners were the civil and structural engineers. The Mechanical and Electrical Designers were also Malachy Walsh & Partners, while Daire Byrne Associates was the fire consultant.
Since then, Din-Form Construction has completed an 80-bed student accommodation project for Silvergrove Developments near University of Limerick (UL) among other things.
“We’ve a number of similar residential projects coming up. We’re also busy with commercial work. At the moment, main contracting is the big thing for us. But concrete formwork remains a key part of the business. We’re pleased with how things are going and are looking to the future with much optimism.”
As the Co. Limerick company continues to go from strength to strength, Gerard would like to take this opportunity to thank his clients, suppliers and design teams for their support as well as his top-class team of direct employees and subcontractors for their hard work, dedication and expertise.
Din-Form Construction Ltd
Ardagh,
Co. Limerick.
Telephone: 069 76625
Mobile: 087 617 6174
Email: [email protected]
Web: www.dinform.ie
This article was published in Building Ireland Magazine, July 2024, Vol 10 No 7