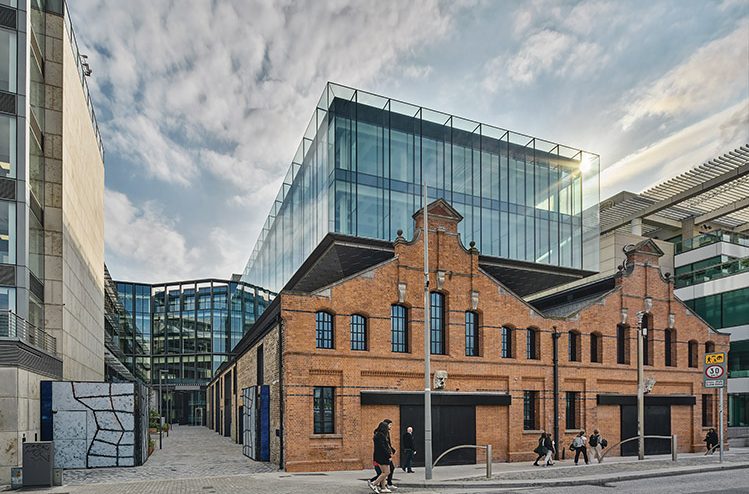
There was double delight for PJ Hegarty as it scooped two awards at the 2023 Irish Construction Excellence Awards (ICE Awards), held in Dublin’s Convention Centre on April 27.
As one of Ireland’s leading building contracting firms, PJ Hegarty is no stranger to winning prestigious awards. But every accolade is cherished and that was once again the case when the Dublin-headquartered company – which has been building partnerships since 1925 – was honoured in the ‘Fit Out or Refurbishment Over €30m’ and ‘Health, Safety & Wellbeing Initiative – T/O Over €200m’ categories.
PJ Hegarty won the ‘Fit Out or Refurbishment Over €30m’ award for successful delivery of the Tropical Fruit Warehouse refurbishment project at 30-32 Sir John Rogerson’s Quay for IPUT Real Estate Dublin, while the ‘Health, Safety & Wellbeing Initiative – T/O Over €200m’ award reflects the company’s unwavering commitment to Health & Safety and an initiative that centres around its ‘Don’t Walk By’ safety programme.
Founded in 1993, the ICE Awards are the original and premier recognition of performance excellence for the construction sector in Ireland and provide an opportunity for the industry to showcase and reward best practice across the full range of construction disciplines and project categories.
“We’re delighted with the two awards. It’s always nice to be honoured and recognised by your peers,” says John Gavigan, who was Contracts Manager on the Tropical Fruit Warehouse project.
“We’re very pleased with how that project turned out. It was a very complex build which was further complicated by two lockdowns during the Covid-19 pandemic. As a company who prides itself on our impeccable Health & Safety record, we were also thrilled to win for our ‘Don’t Walk By’ initiative. Both awards result from good teamwork, vitally important in any industry.”
Completed between February 2019 and June 2022 for IPUT at a cost of €50 million, the Tropical Fruit Warehouse is a protected structure that has been refurbished, reconfigured, extended, and adapted to house an 80,000 sq. ft. six-storey office development that is currently occupied by TikTok.
Refurbishment works were carried out in line with the meticulous detail required by the conservation team and required restoration of the building in line with the original brickwork and natural stone façades. The original roof trusses from the 1890s were taken off-site for structural repair and complete restoration before being reinstalled in the building.
The restored building is complemented overhead with a contemporary addition of two floating, fully glazed office floors which cantilever over the protected structure, providing panoramic views over the river Liffey. The glass box is a twin-skinned glazed façade system, designed and installed by Octatube, a specialist company from Holland. The six-storey structure to the rear comprises a steel frame commencing at ground floor level, clad with a unitised curtain walling system and a torch-on-felt roof. Below this structure is a reinforced concrete basement which required secant-piling, excavation and removal of material off-site. While the six-storey block to the rear of the site could be described as ‘standard construction’, the scope of works was more unusual due to their proximity to the protected warehouse structure. It included stripping existing natural slate tiles and their storage for reuse, removing specific sections of existing masonry to form new openings, the salvage of and reuse of stone, and temporary works support to warehouse masonry walls and façade.
The scope of refurbishment works included the removal of thirty queen timber trusses, spanning 14 metres and weighing more than 1,000kg each, for restoration and reinstallation. Additionally, it included piling the entire warehouse footprint to support a new ground slab, ground beams, footings, and construction of a six-storey RC stair-core jump form system. The project also involved the installation of a two-storey steel frame structure cantilevered off the new RC core and bespoke twin-skinned glazed façade, building new and reinstating sections of warehouse perimeter masonry wall, including structural steel core and reinstating refurbished trusses and a slate roof.
The works were carried out in collaboration with architect Henry J Lyons, structural engineer Torque Consulting Engineers and services engineer O’Connor Sutton Cronin All worked in tandem with PJ Hegarty to deliver a high-quality and sustainable office accommodation.
Among the key challenges John and his team faced were the Covid-19 pandemic, piling throughout the site, the safe removal and responsible disposal of contaminated ground material, de-watering and the construction of the two-storey cantilevered steel frame, a logistically challenging element of the structure.
“The project was completed within both budget and the revised time frame agreed with the Client following two periods of Covid-19 shutdowns.”
“We complied with all the HSE recommendations relating to Covid-19 during the build. As a listed building and protected structure, a considerable amount of conservation work was undertaken. We were able to salvage a lot of brick, limestone and slates from the original roof and reuse them.”
PJ Hegarty ran several environmental, health and safety initiatives throughout the project. These proved effective in motivating the operatives onsite to work safely and to achieve the overall project goal of a positive safety culture based on open communication, trust and respect. To this end, the project was completed successfully with zero injuries recorded.
PJ Hegarty’s award-winning ‘Don’t Walk By’ safety initiative looks at all the practical elements of a positive safety conversation. Since commencing this initiative, the company has seen a dramatic increase in safety interactions and observations.
PJ Hegarty & Sons (Head Office)
Davitt Road,
Inchicore,
Dublin 12,
D12 CH22.
Telephone: +353 (1) 455 6270
Email: [email protected]
Web: www.pjhegarty.ie
This article was published in Building Ireland Magazine, August 2023, Vol 9 No 8